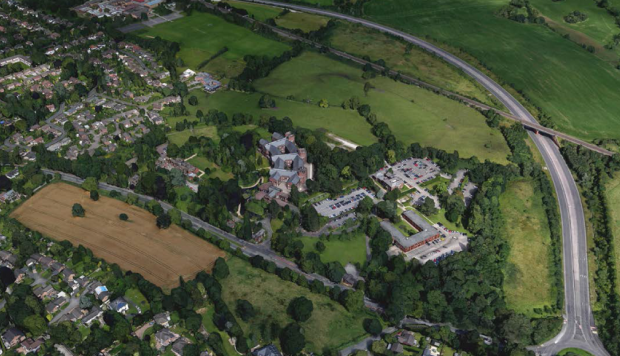- Home
- News
- What’s On
- Activities for Children
- Arts & Crafts
- Autos and Bikes
- Business events
- Car Boot & Auctions
- Charity events
- Churches & Religious
- Comedy
- Dance
- Days out & Local interest
- Education
- Exhibition
- Film
- Gardening & Horticulture
- Health
- Markets & Fairs
- Music
- Nature & Environment
- Spiritual
- Sport
- Talks and Discussions
- Theatre and Drama
- Business
- Local Information
- Jobs
- Deaths
- Charity events
- Contact Us
Revised plans for Royal London

Wilmslow-based Royal London, on course to move to Alderley Park next year, has put forward an updated plan for its current home, changing its existing consent into four separate office buildings.
Before agreeing its move to Alderley Park in 2017, the company secured outline permission for a single headquarters-style office building of a similar size.
Cheshire East approved the scheme on Green Belt land in 2016 and plans were granted that summer after the Department for Communities & Local Government decided against calling in the decision.
Royal London’s move to the 100,000 sq ft Parklands Building at Alderley Park is progressing on schedule, but the company has now amended its existing planning consent at its current home in response to market demand.
The company said the current consent for a single office was “no longer suited to the needs of the wider market” and instead is proposing four separate offices which it said would offer “more flexible accommodation which market research shows will appeal to companies of varying sizes”.
While the plans remain at outline stage and fall within the parameters of the existing outline consent, there are plans for four three storey buildings; size, scale, and layout is being kept for the reserved matters stage, although the offices are likely to reach a maximum of 61,450 sq ft.
Three further office buildings totalling 75,000 sq ft could also be brought forward at the site at a later date, as the campus has an allocation for a total of 260,000 sq ft of commercial space under Cheshire East’s Local Plan.
The existing Royal London site also benefits from planning permission for up to 180 houses.

You must be logged in to post a comment Login