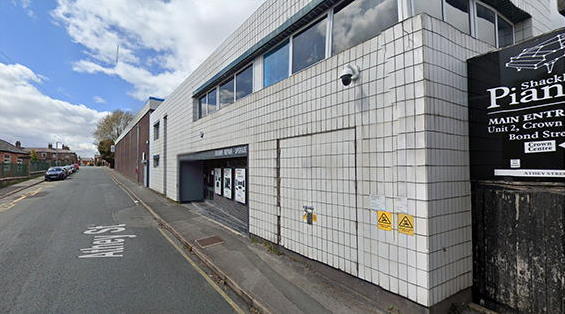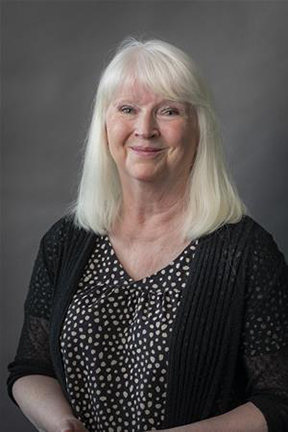- Home
- News
- What’s On
- Activities for Children
- Arts & Crafts
- Autos and Bikes
- Business events
- Car Boot & Auctions
- Charity events
- Churches & Religious
- Comedy
- Dance
- Days out & Local interest
- Education
- Exhibition
- Film
- Gardening & Horticulture
- Health
- Markets & Fairs
- Music
- Nature & Environment
- Spiritual
- Sport
- Talks and Discussions
- Theatre and Drama
- Business
- Local Information
- Jobs
- Deaths
- Charity events
- Contact Us
Athey Street housing plans

Plans to convert Marburae House on Athey Street into flats have been recommended for approval, despite fire safety and parking concerns.
Cheshire East’s northern planning committee turned down an earlier application to convert the office block, originally the offices of Ernest Scragg, into six flats, saying it would result in a substandard level of amenity for future occupiers and an over-development of the site.
The applicants have now submitted a new scheme to convert the building into four apartments.

In a call-in letter, Councillor Liz Braithwaite wrote: “Although there are changes to the design and a reduction in the number of apartments from six to four, the number of potential residents remains the same i.e. a total of 14.
“This is still overdevelopment of a small site and likely to lead to a worsening of parking problems on Athey Street and surrounding streets.”
She also noted that the housing standards officer has reiterated concerns around fire safety and that, although the committee (in June) had not deemed this to be a planning issue, policy does require appropriate and safe access and she felt that this has not been addressed.
“The proposal, as noted by the housing standards officer, still has inner rooms,” says Cllr Braithwaite.
The matter of fire safety is also referred to in the council officer’s report, which will go to next week’s meeting.
The council’s housing standards department states: “The bedrooms within flats one and two are classed as inner rooms – a room where escape is through another outer room.
“As such, if there was a fire within the outer room, any occupant within these inner rooms may become significantly hindered or even prevented from safely escaping, as there’s no means of secondary or protected escape route leading from these inner rooms.”
It says if an automatic fire suppression system was installed, together with an alarm system throughout the development, then housing standards would have no objections to the proposal.
Building control agrees a sprinkler system would be required.
Cheshire Fire and Rescue Service recommends the installation of a sprinkler system and also points out: “An inner room is not permitted for bedrooms. Also observe that the kitchen in flat two should be located further away from the means of escape.”
With regard to concerns about fire safety, the planning officer states: “The council’s building control officer advises that a suppression system would address all of these fire safety concerns.”
He adds: “As such, officers are satisfied that the concern will be dealt with at building control stage.”
The planning officer recommended the application be approved saying: “The proposals would be of an acceptable design, that would not result in any significant neighbouring amenity issues.
“The size of the apartments exceeds minimum nationally described space standards and it is considered that sufficient light and outlook would be afforded to the future occupiers.
“Whilst there would be no outdoor private amenity space, the site is located within close proximity to numerous public outdoor spaces. Although no off-street parking is proposed, this is also the situation with the existing use.”
The application will be considered by the Northern Planning Committee at Macclesfield Town Hall at 10 am on Wednesday, December 6.

You must be logged in to post a comment Login